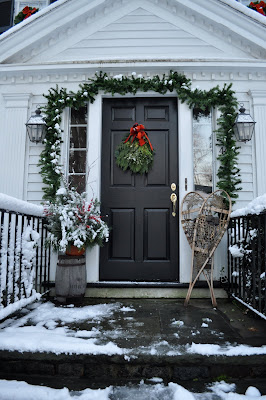We'd like to wish you all a Happy and Blessed New Year!
2010 is going to be a banner year for everyone... We've been working on quite a few things behind the scenes, and are pleased to share them with you!
First up: our new web site, at www.RetreatStyle.com
Yep, that's a name adjustment:
'Retreat' is who we are.
'Retreat Style' is how we do what we do!
We'll be using our web site to connect with retailers and the press as we grow our business to the next level. We think of it as a 'resume' of sorts, able to share vital biz info at a glance. The site connects to our blog, our Facebook page, and our photo portfolios for a more in-depth look at Retreat.
We'll be using our web site to connect with retailers and the press as we grow our business to the next level. We think of it as a 'resume' of sorts, able to share vital biz info at a glance. The site connects to our blog, our Facebook page, and our photo portfolios for a more in-depth look at Retreat.
Here on our blog, we've cleaned up a bit and made things easier to find. We'll continue to offer updated info about our products and shows, as well as decorating inspiration and ideas for green living. We know you love vintage style, junking, & thrifting, so we're dedicating ourselves to the task of providing you with more ideas for your creative decorating projects. Our blog links to our Facebook page to keep it updated, as well. If you have photos of Retreat products in your home, post them on our Facebook wall or send them to us - we'd love to share them with others!
We've been a'flitterin', and now we're a-twitterin'...
Yep, you can keep up with our 'Retreat Tweets' here.
A button on our sidebar will easily connect you. (I may regret adding one more online responsibility to my list, but like blogs and Facebook, Twitter is a viable business tool, so we need to jump into the pool!) We are just getting started with this, so bear with us... but please DO follow us. We'll follow you back, we promise!
What's up ahead for Retreat?
At the request of some of our customers, we are developing a wholesale line of furniture that we can replicate consistently and provide to retail stores as merchandise for sale - and also as their display fixtures. Based on the 'one of a kind' creations that we are known for, these basic pieces will also be available at retail prices in our show booths later in the year.
We have been honored with an invitation to participate in BarnHouse's upcoming Online Market, and are preparing some of our smaller signature products to be available there. Keep an eye on their site for more info about when Retreat will be featured this spring. (Yes, friends, this DOES include my original Junk Queen Crowns!)
Our schedule for 2010 includes our favorite shows (Farm Chicks, BarnHouse, Sand Point, plus more as we add them) and plans for some very special events, offers, discounts, gifts, and giveaways.
We'll unveil our own seasonal boutique, which we are calling ' Petite Retreat'! One of our small barns here on Retreat Farm will be open for one day each season, offering our wares and a party atmosphere in a setting close to our hearts. As we progress through the year, we'll be adding featured guests to the roster. Stay tuned - the first 'Petite Retreat' will be for Spring, in late March!
Some of these special offers will be available only to our mailing list. If you have signed up at a show over this past year, don't worry, you're already on it! If you haven't done that, send an email to retreatstyle@gmail.com with 'mailing list' in the subject line, and we'll add you! We'll also offer some giveaway goodies to our blog Followers and Facebook fans, so even if you aren't one of our local show-going Retreat Peeps, you can still get in on the action.
We want to thank each and every one of you for your friendship, encouragement, emotional & financial support, and time. We consider the fact that you share part of your busy lives and days with us an honor, and we appreciate you! We love what we do, and we love sharing it with you. May this year bring you an abundance of blessings, friends!
Blessings,
Bob & Deb
Bob & Deb















